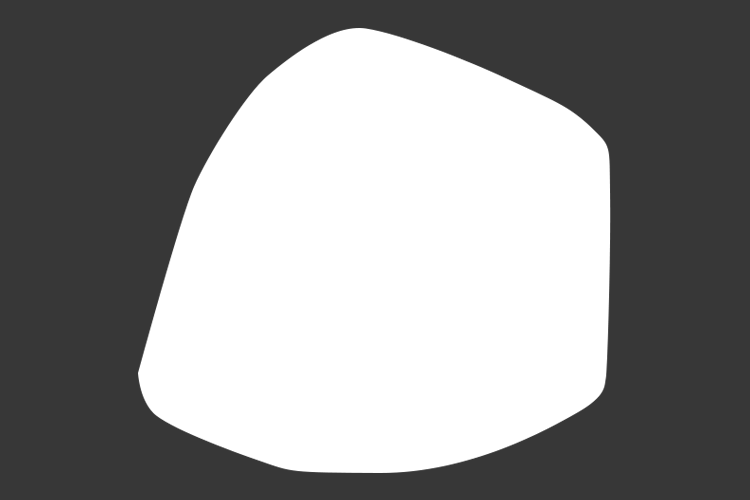Scheda punto di interesse
DESCRIPTION
Known since the past centuries, the masonry structures incorporated under the convent and the church of St. Augustine have been identified, by some scholars, with the Basilica that the Roman military architect Vitruvius, at the service before of Caesar and then of Augustus, would have built in the Augustan age, as he wrote in his treatise: De Architectura libri Decem.
In the area, located two meters below the level of the current road, emerge: a large outer perimeter wall thirty meters long and four meters high, divided into columns and windows; a radial structure, leaning against the terminal part of the corridor, which has seven square pillars linked, through arches, at the trapezoidal walls; a semicircular layout which is accompanied by a porch with vaulted ceiling.
The building technique of the walls is extremely careful and homogeneous: it is core walls (the interior is in cement mortar and machining chips) with an external coating of yellow sandstone blocks extracted from local quarries.
According to medieval and Renaissance tradition, the area housed a temple (probably the Fanum Fortunae that gave the name to the city): therefore, there is a continuity of religious type of the area that would have later host the medieval Church of St. Lucia and then that of St. Augustine.
Unable to establish with certainty, according to current knowledge, the destination of the structures described above, we can only say that they are the remains of a large building, with a certain prestige - due to the care of execution of masonry structures - and of considerable attendance. The epigraphic documentation shows construction activity from the first century b.C. to the third and fourth centuries a.D.
After the excavations carried out from 1840 to 1964, the last inspection, carried out by the Superintendence and the Archeoclub volunteers of Fano, has unearthed everyday objects and coins that bear witness, for the urban area of Fano, a continuity of settlement from the late Republican era to the medieval one. To the north-east side of the complex are visible functional structures identifiable in a small bathroom.








